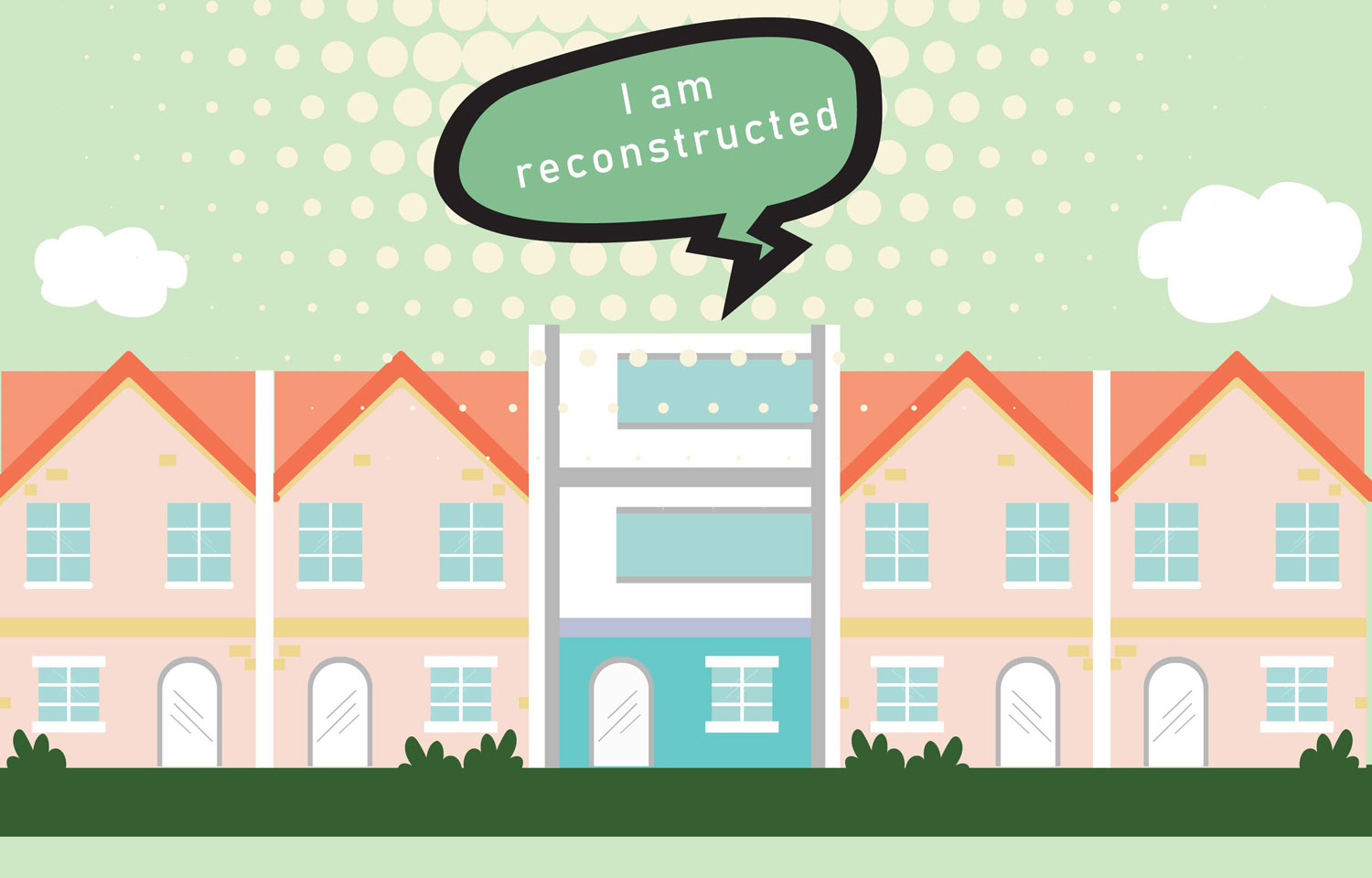RECONSTRUCTION VS NEW BUILT?
Reconstruction equals cost savings?
Think again.

It is a common belief amongst owners that reconstruction will equate to construction cost savings. Now think again.
Consider a scenario where your structural beams, columns and your 2nd storey floor slab are retained. Not only will you have to retain the height of your existing first storey, any new piping works will require hacking of the original floor slab and skillful concealment.
To add an additional storey to the existing house or change a roof type may result in additional loading. It will mean reinforcement to the existing structure resulting in chunky columns and thick reinforcement beams.
When the planning is not done skillfully, you not only end up with an undesirable end product and the cost may also jack up.
Speak with us today to get our professional advice on the matter.
RELATED ARTICLES
What goes on in a tender process?
Is the work of an Architect to just design? Is there any benefit to opting for tender at all? And what exactly is tender?
Working with Project Consultants
We tell you why your building requires these different parties to make it work
Why Clients Opt for Tender
Part of the Architect’s job is to shortlist and recommend suitable builders for the project. Read about why client prefer the tender process.
NAVIGATE
Address
402 Orchard Road #03-10 Delfi Orchard Singapore 238876
Buildwith@swingarchitects.com
Phone
+65 94357213 | +65 88867531
All images and content may not be used without permission



