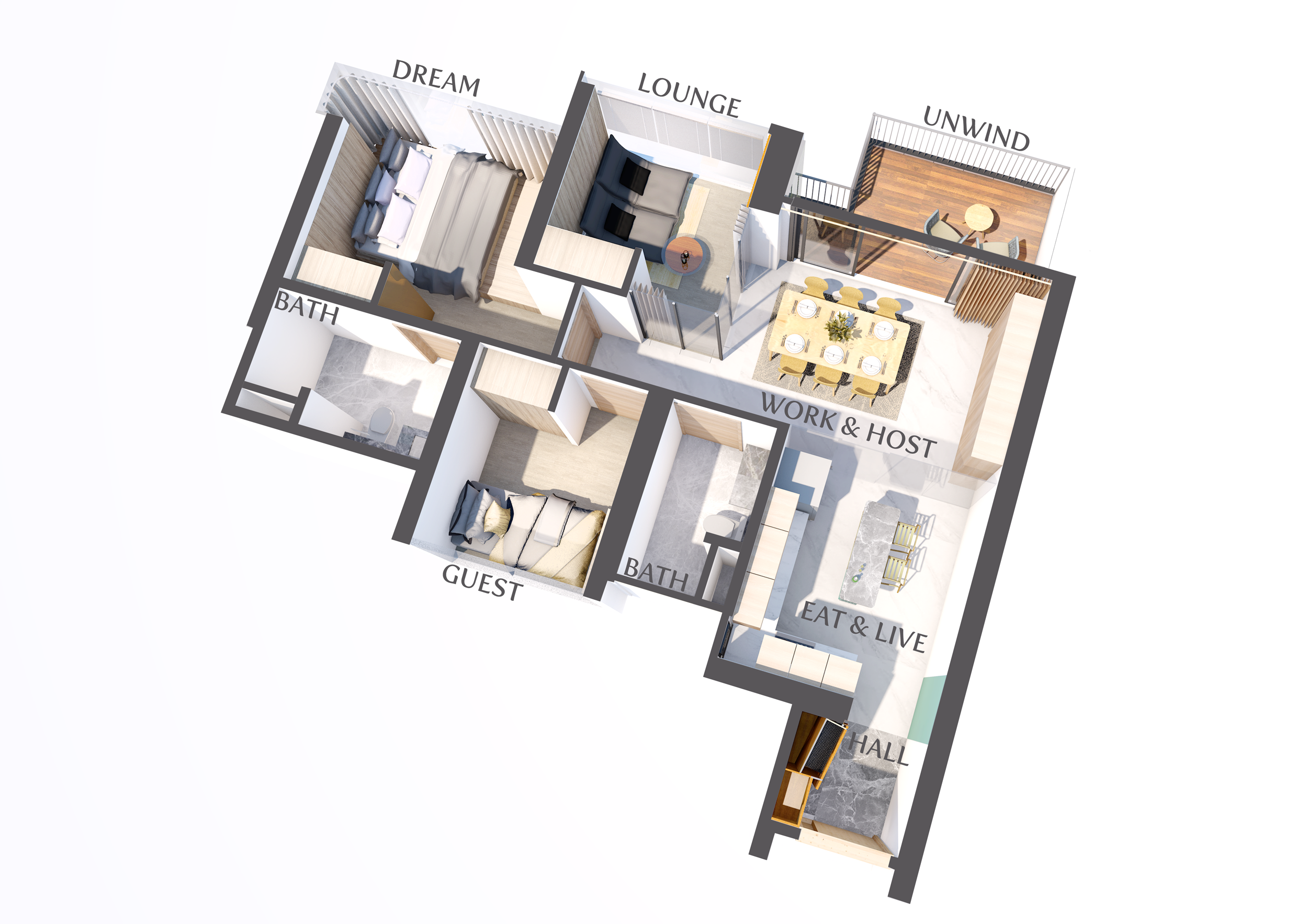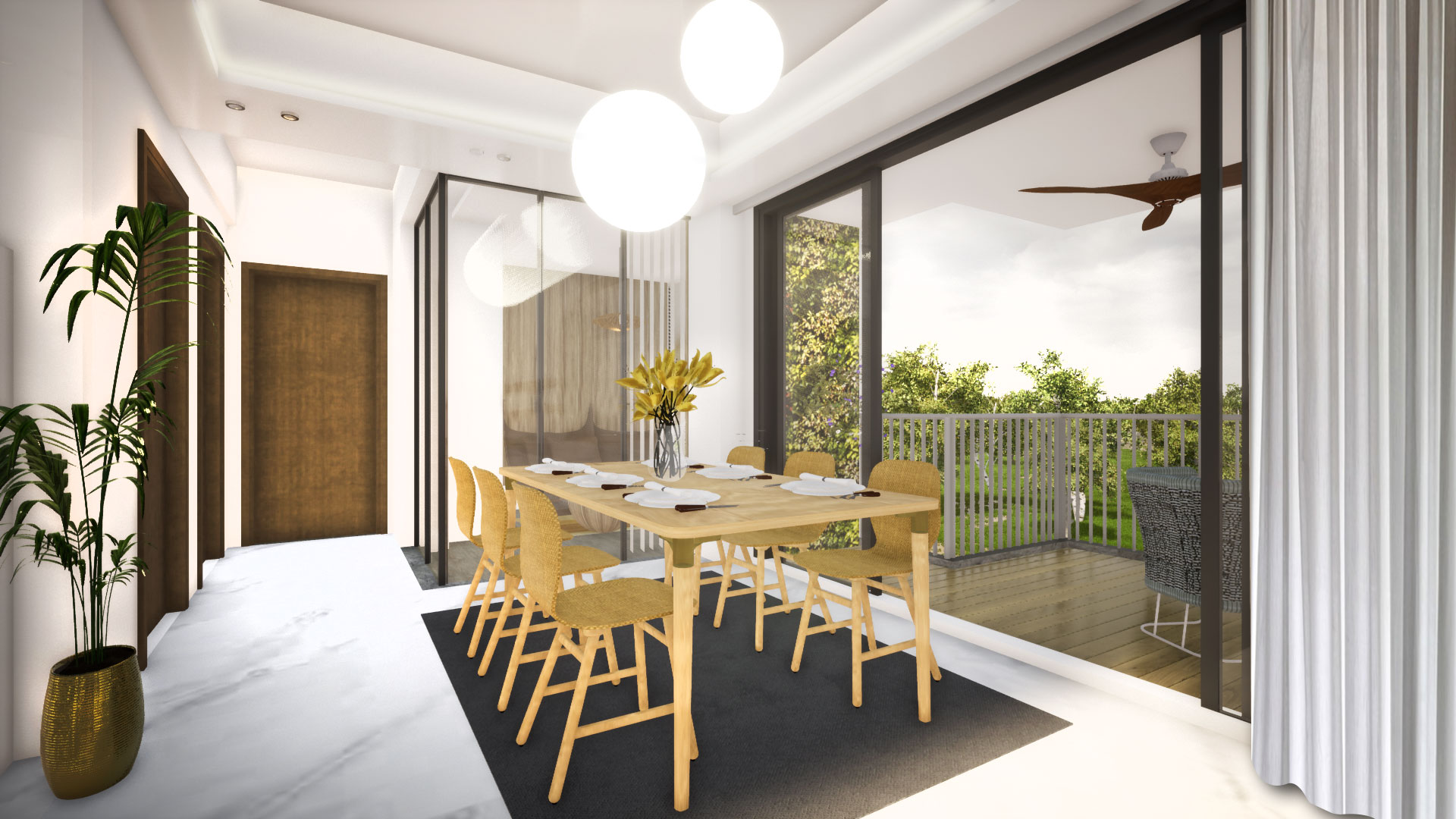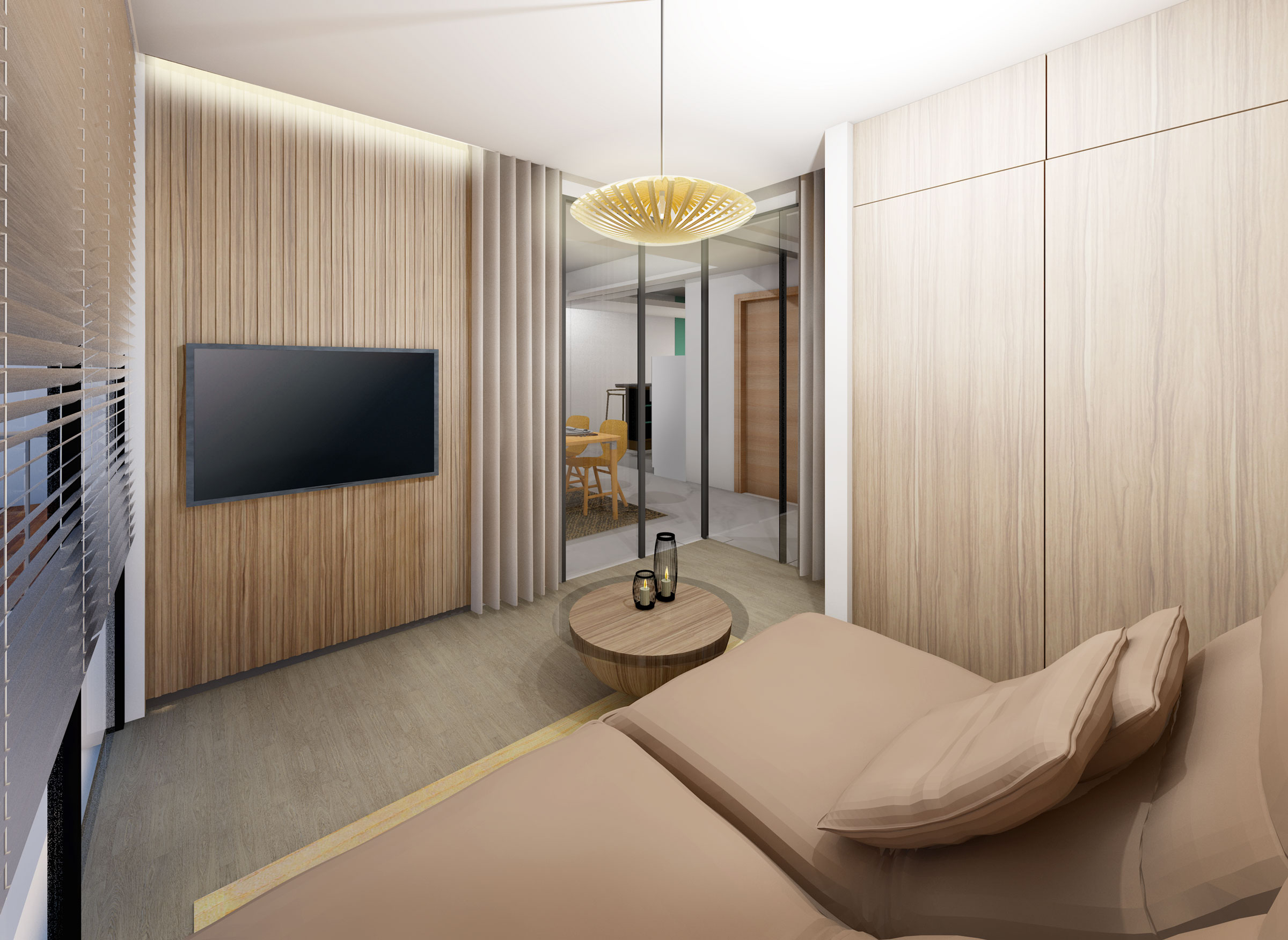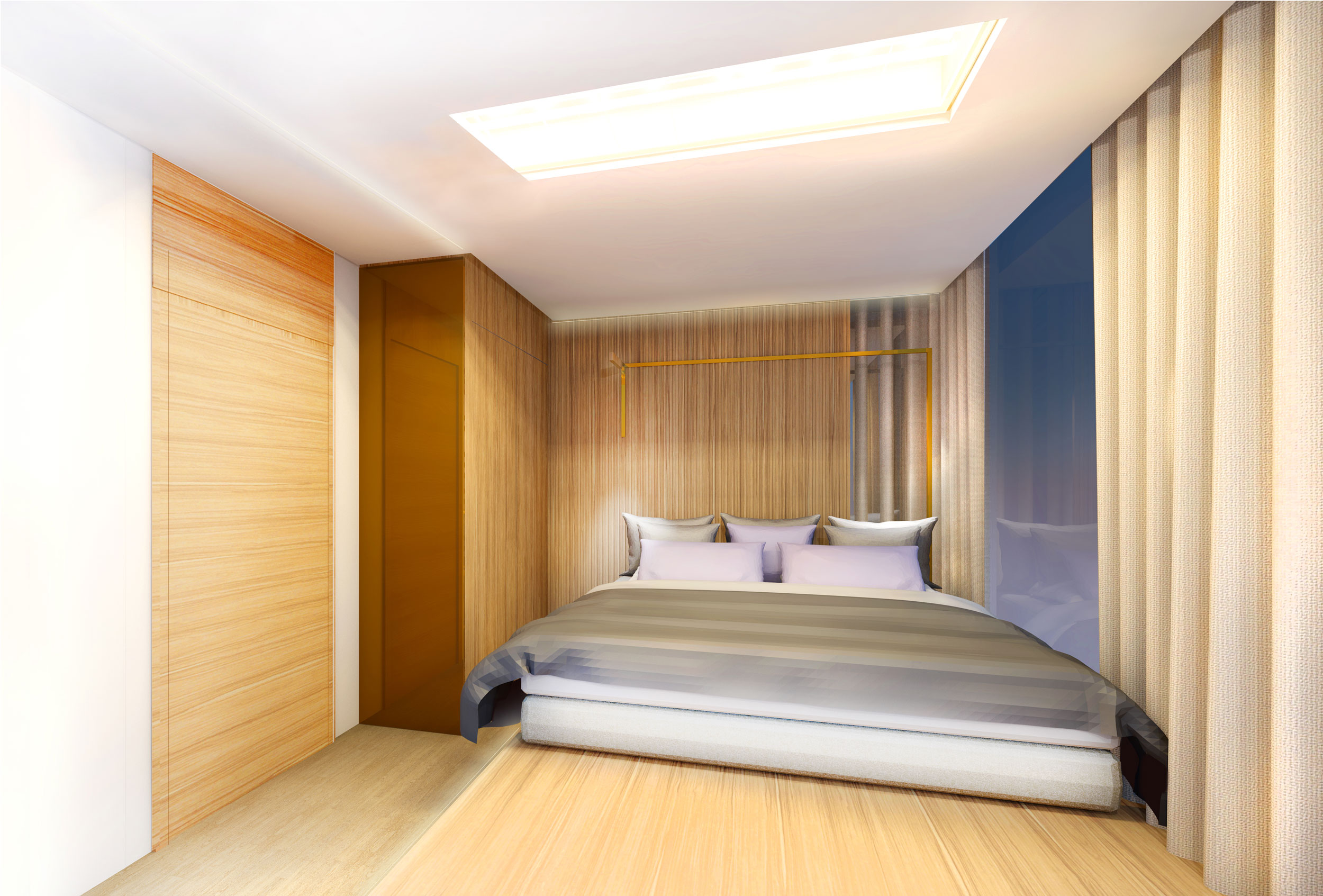J House

J House is an interior renovation work for a young couple designed around their lifestyle of work and hosting guests.
Instead of having a sitting & television in the typical living room, the living space houses a long table and bookshelves.
Their 3rd bedroom is converted into a resting lounge with a sofa bed. The porosity of the room allows for it to be amalgamated with the living space when the couple entertains.



NAVIGATE
Address
402 Orchard Road #03-10 Delfi Orchard Singapore 238876
Buildwith@swingarchitects.com
Phone
+65 94357213 | +65 88867531
All images and content may not be used without permission
