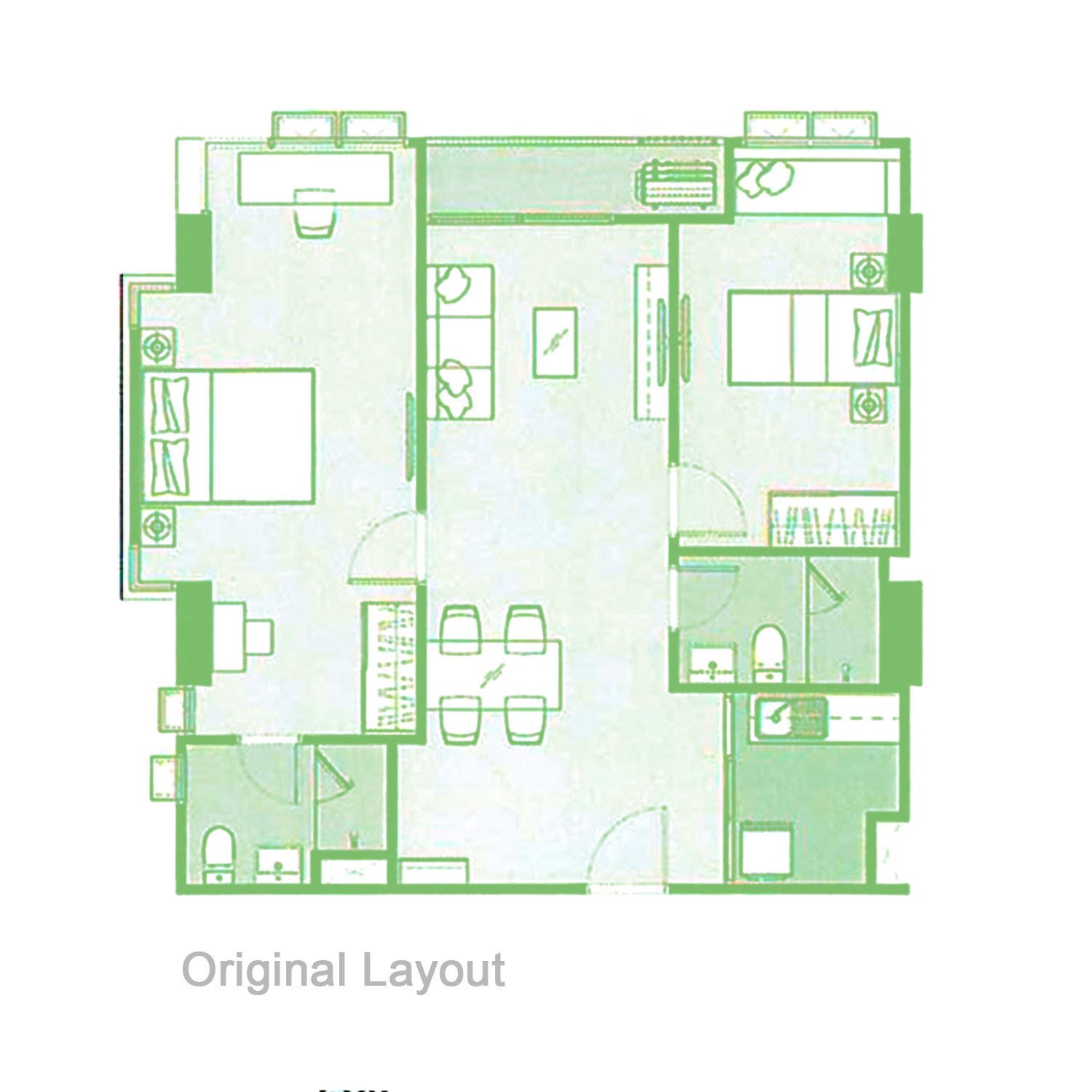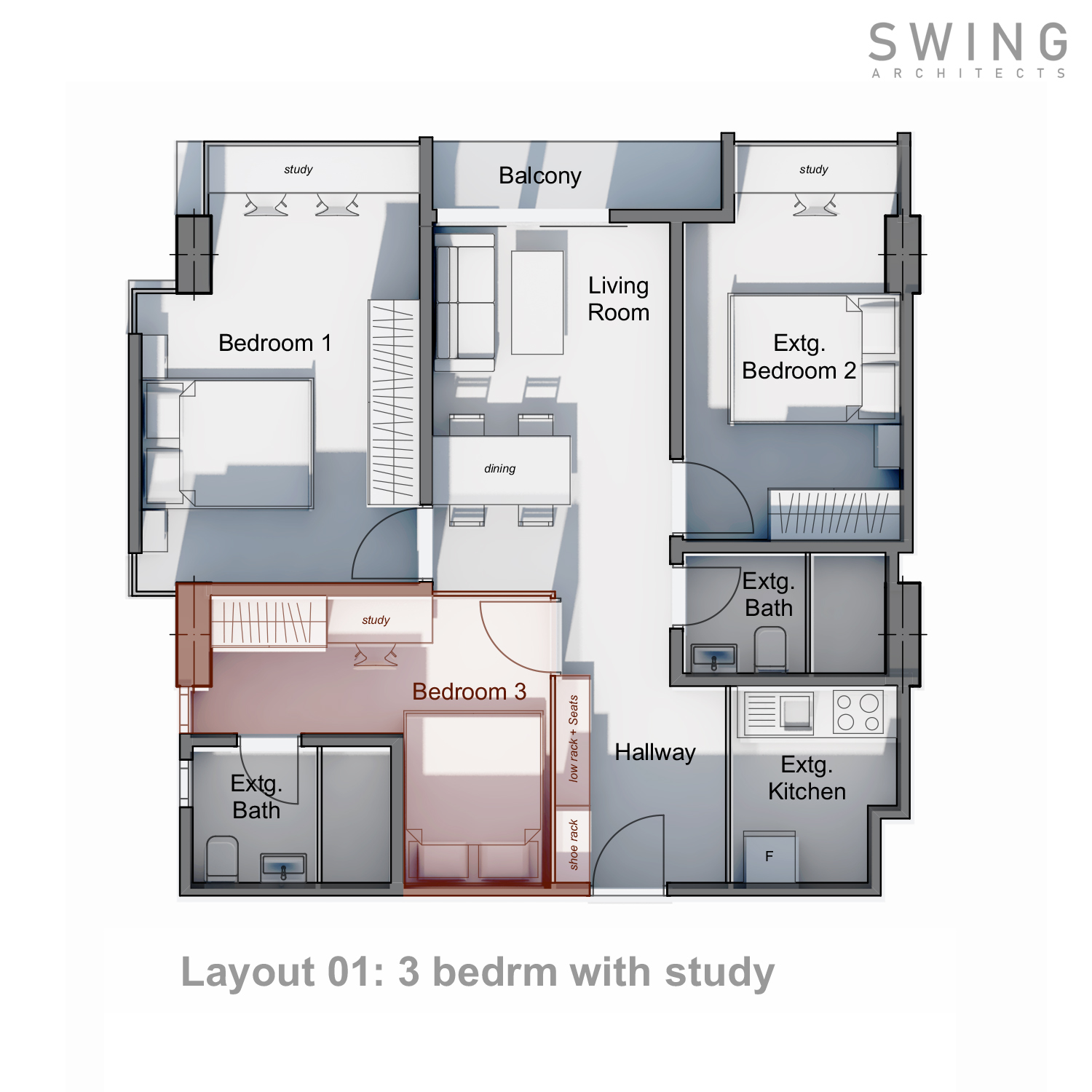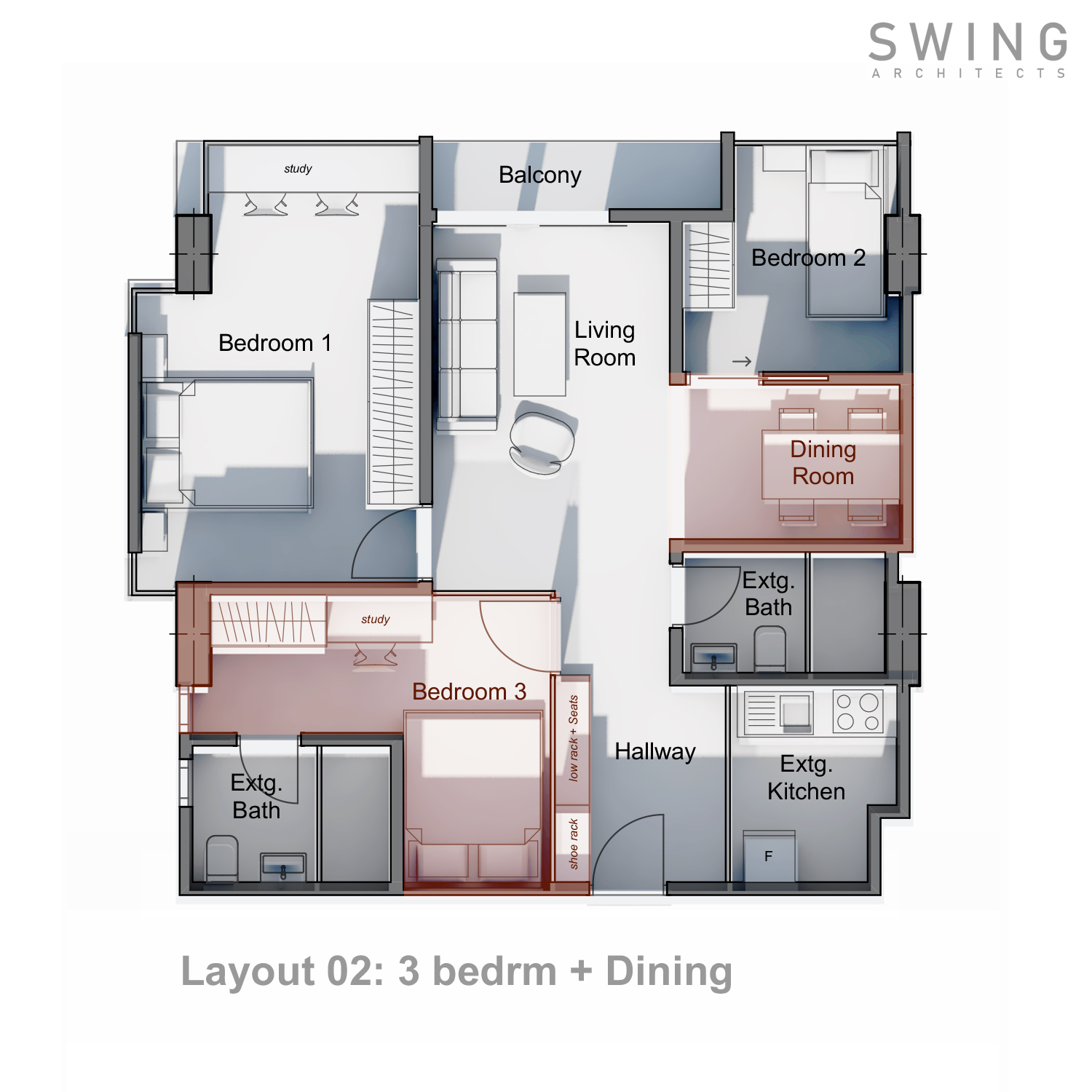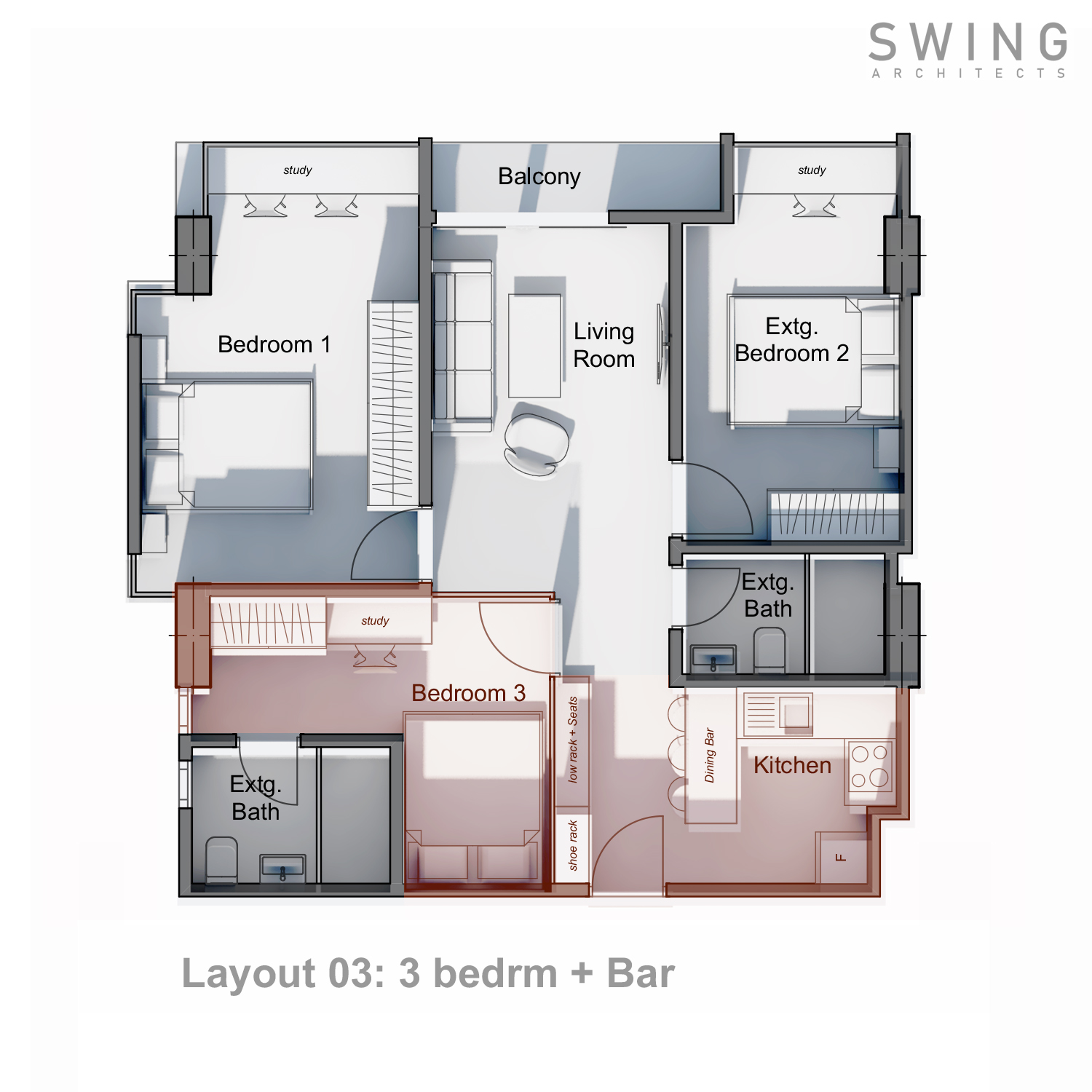Supalai Park

The project is a layout feasibility for a 74.5sqm two bedroom unit in Bangkok, Thailand. The brief was to maximize the space and create an additional bedroom. As it is a newly built apartment, the layout is designed to minimize the extent of works.
The additional bedroom 3 should ideally be naturally ventilated. It is planned to allow natural daylight in through the small window next to the dresser. Light is also drawn in from the main living space into the glass walls of bedroom 3.
All bedrooms enjoy a queen-size bed and study.
Picture (left – original apartment layout) (bottom – feasibility layout)



NAVIGATE
Address
402 Orchard Road #03-10 Delfi Orchard Singapore 238876
Buildwith@swingarchitects.com
Phone
+65 94357213 | +65 88867531
All images and content may not be used without permission
