PRESTIGE
GALLERY FOR PRIVATE COLLECTIONS & VIEWING
Prestige is a luxury retail gallery reserved for private collections and viewing. Designed to align to imperial fengshui principles, the space is the result of multiple work sessions with the client and careful planning.
The long frontage is an asset for the space. Through intentional placement of signage, we are able to strategically demarcate the length to command brand presence within the mall. For the exterior façade, we choose to adopt a rhythmic layering of vertical panelling. The vertical language lends height to the space and the layering of the façade creates visual depth and breathing space.
The brand’s iconic plum was introduced to the panelling to retain brand recognition. The panelling conceals and shows at the same time. Standalone window showcased the selected collection of works. Custom draperies were introduced as part of the exterior façade for seasonal changes. It is essential to our design that the gallery space can transform itself continuously, refreshing not only the collection but also the story behind the collection.
The selection of colour palette and the light tones can impact the user’s perception of the space. In this instance, the use of a light palette and bright lighting reflects openness of the space, inviting and drawing people in.
The door handle is the handshake of the building ~ Juhani Pallasmaa
At the entrance to the gallery, we are greeted by a long pair of door handles in rose gold, mother of pearl finish. The natural recessed front entrance creates an embrace and draws 气 “qi” into the space.
Set back into the space is the central showcase displaying the latest exquisite jewellery collection. As we circle around the central showcase, we are bathed in healing light from the stunning oculus above. Comprising of three concentric circles inscribed with the characters 福禄寿 (or the gods of the three most significant constellations in Chinese mythology), the installation is inspired by the interior of the Hall of Prayer of Good Harvests at the historic Temple of Heaven.
Curated and strategically layout, the showcases were designed to breathe and give space to each of the exquisite collection that the gallery holds, while allowing for thematic grouping of the collections. The sweeping vista opens up only upon entering. Every corner of the main gallery space creates opportunities for interactions.
At the south of the gallery, a section of the area is carved out for intimate conversations to take place. Designed to house an exquisite collection of Agarwood and Sandalwood, the area is designed with a darker palette that contrasts with the main gallery space.
The selection of materials focuses on gentle tones that aligns to the brand palette. Various materials and textures were coolly juxtaposed, carefully blended to bring the composition to a balance. This is much akin to the concept of 太极 “Taiji” and 阴阳 “Yin Yang”. In太极 “Taiji”, there is 少阳 “little yang” in 太阴 “greater yin” and 少阴 “little yin” in太阳 “greater yang”. Dark accents are used in the light palette main gallery space and light colours balance up the largely dark palette in the south of the gallery. The high pile soft carpet of the gallery is also in the sweeping shape of a 太极 “Taiji”.
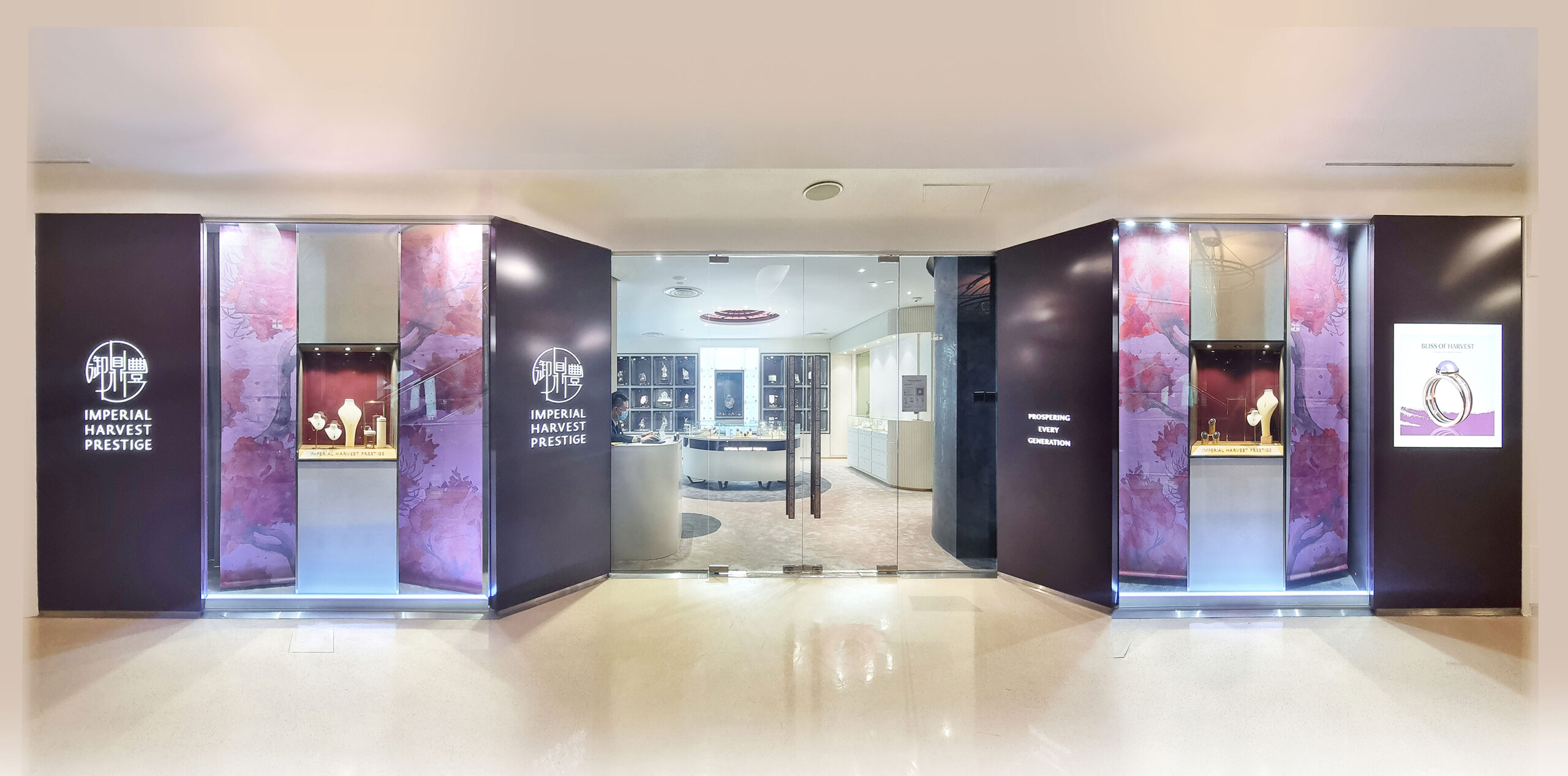
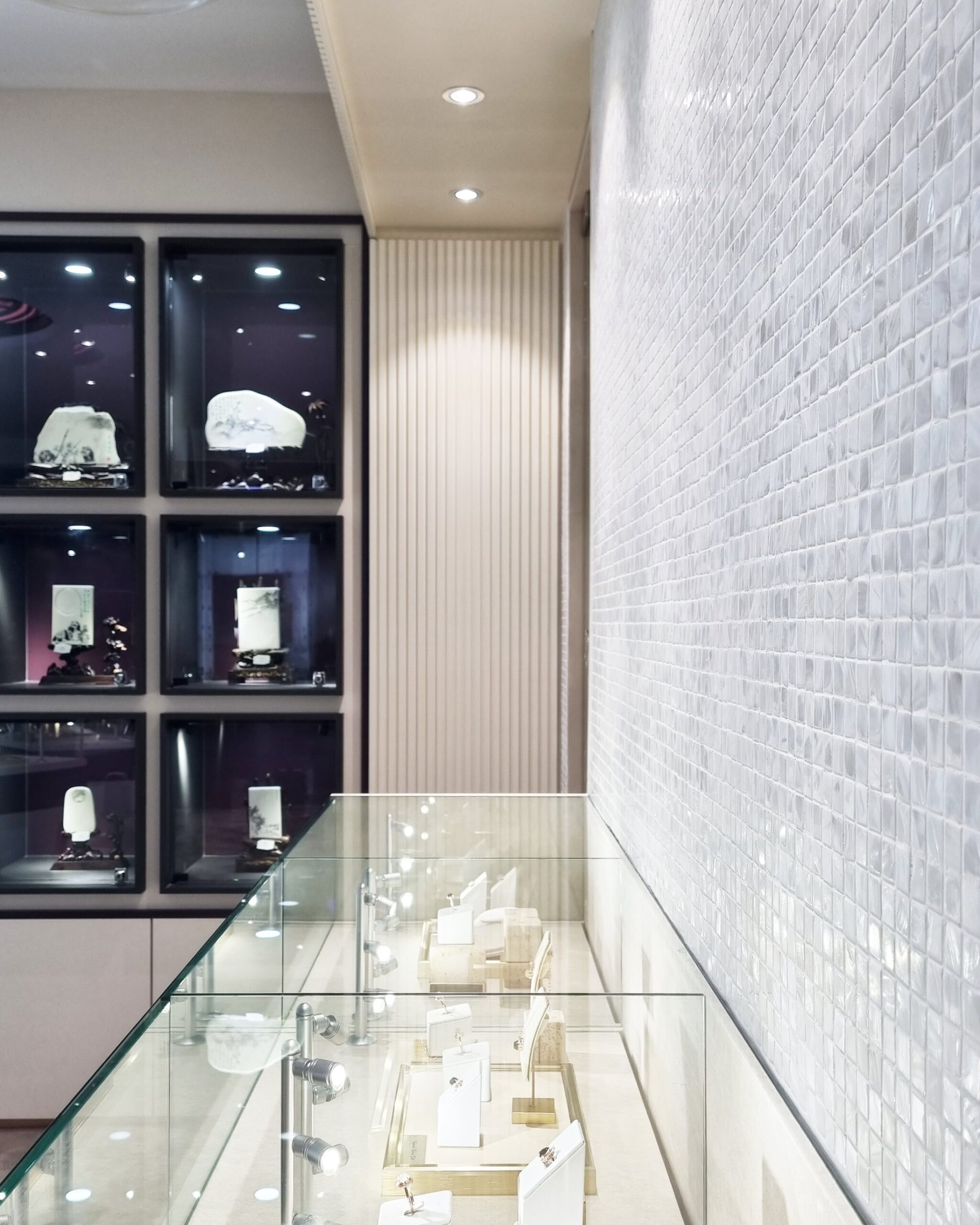
Mother of pearl mosaic & jewelry in glass showcase
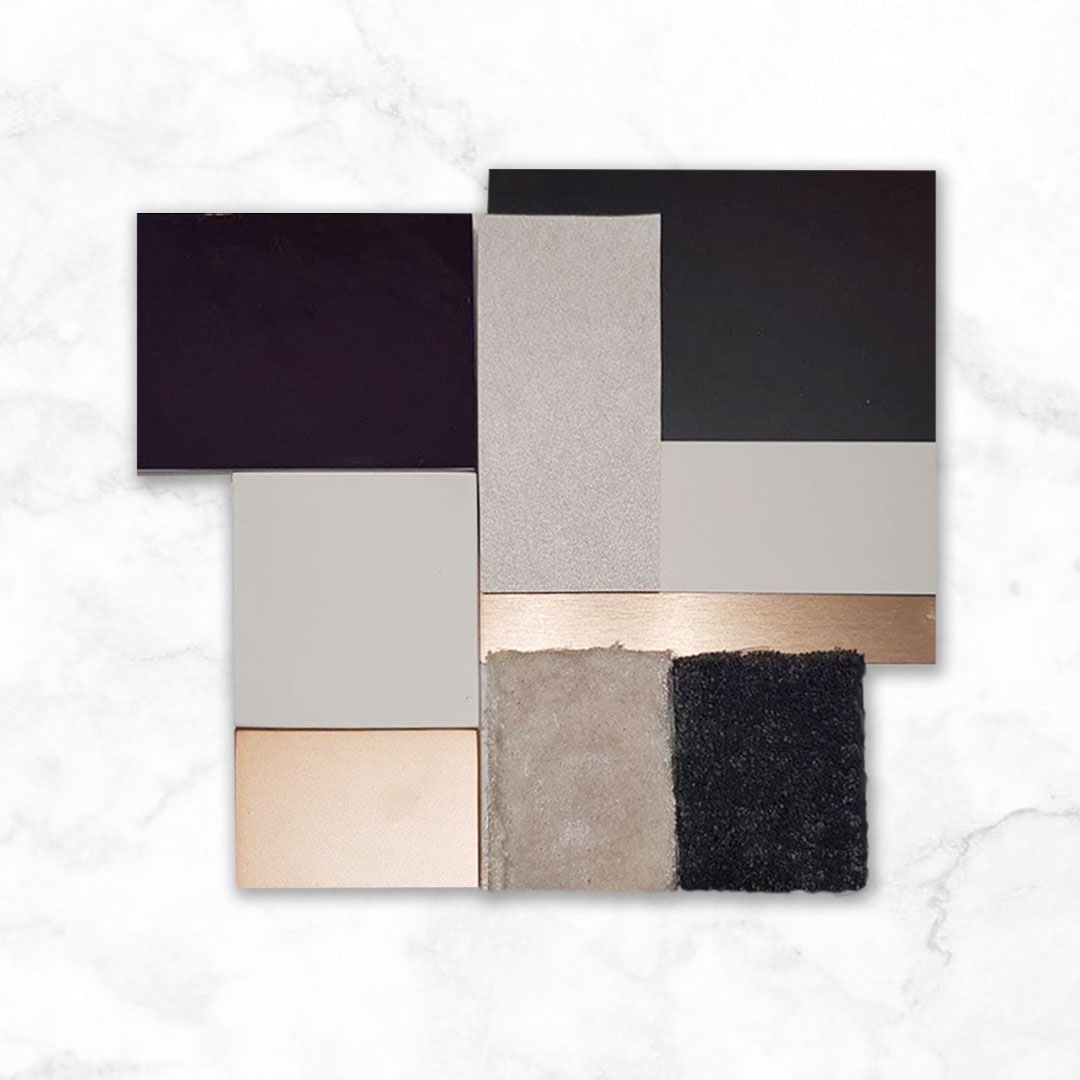
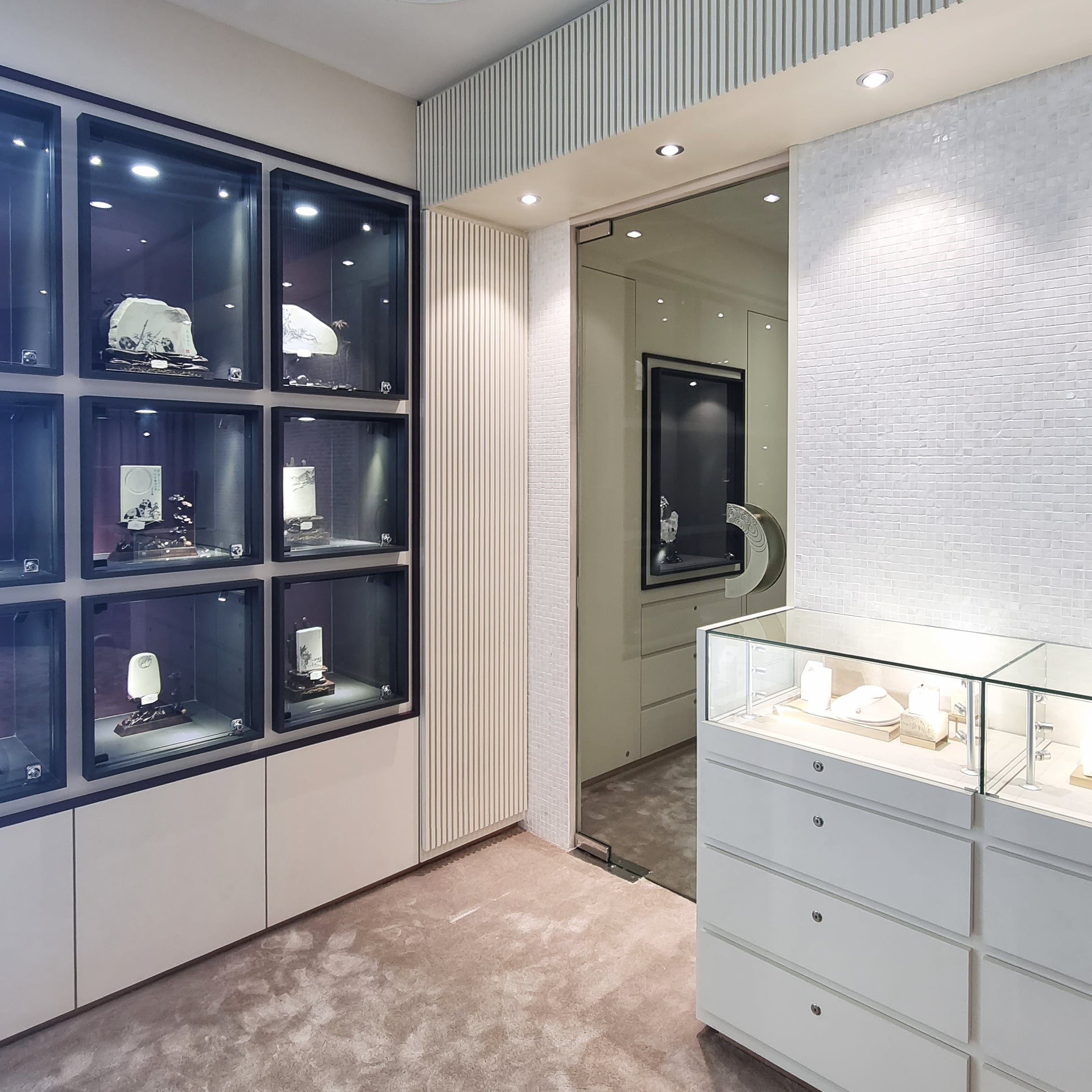
Portal to Private room
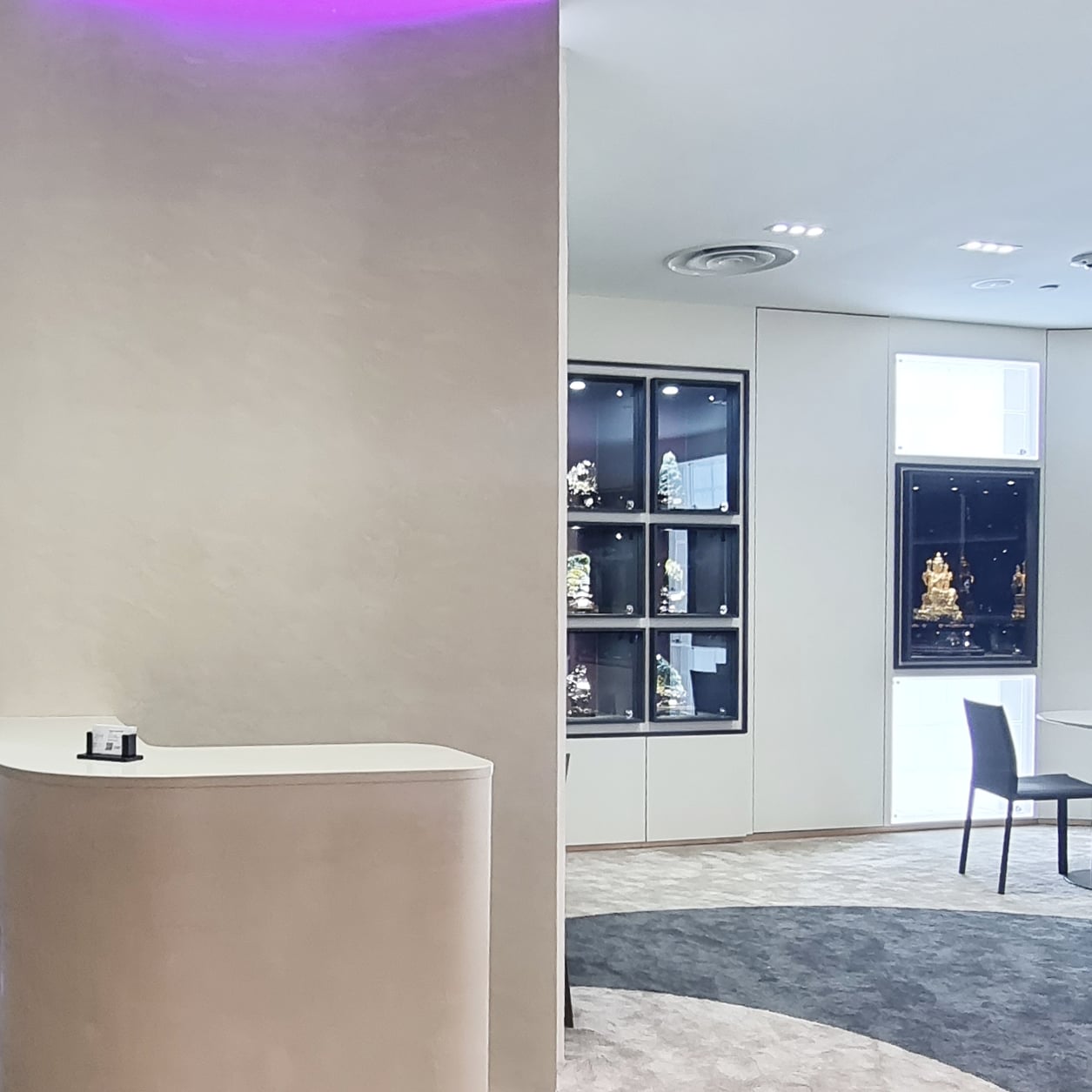
Minimal reception counter basked in soft glow lighting
Private discussion room
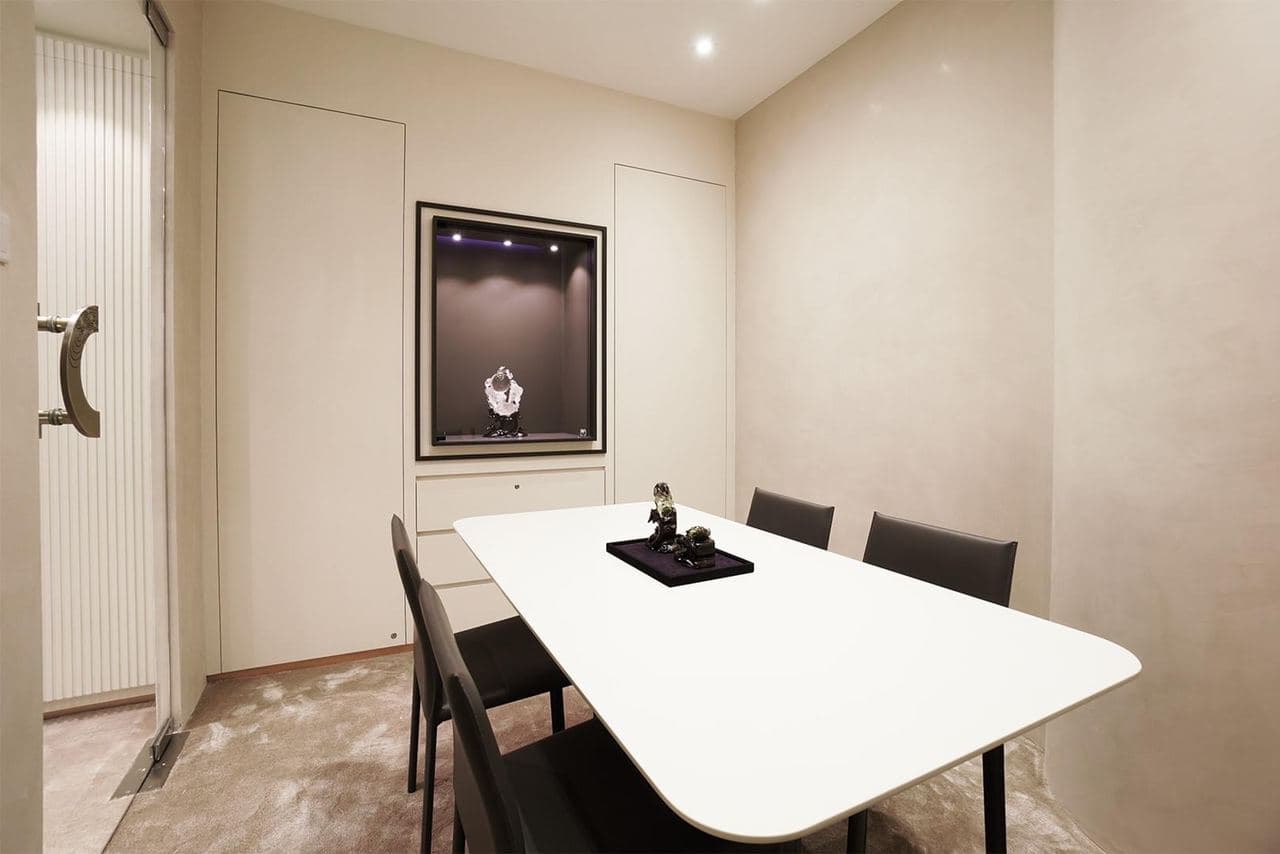
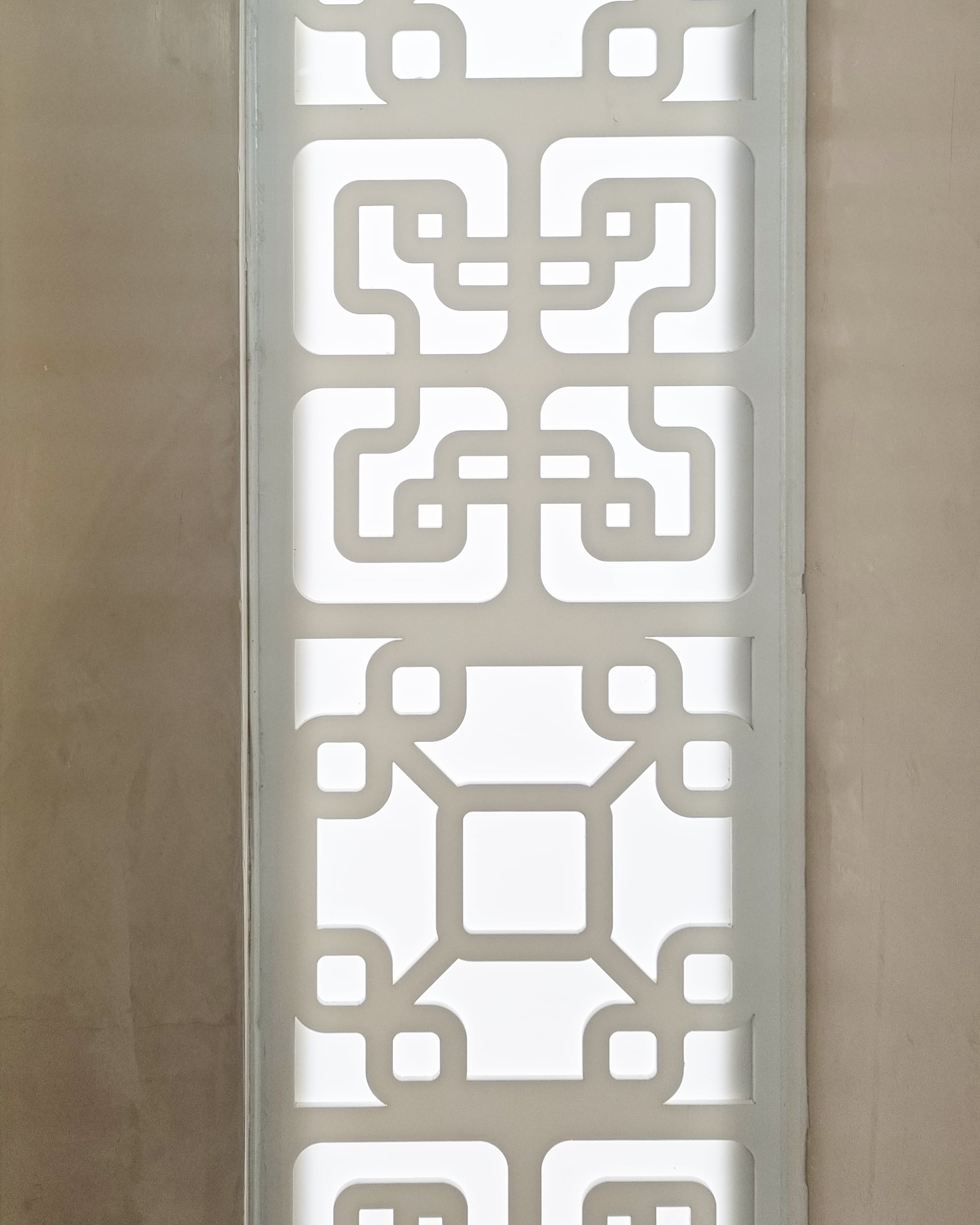
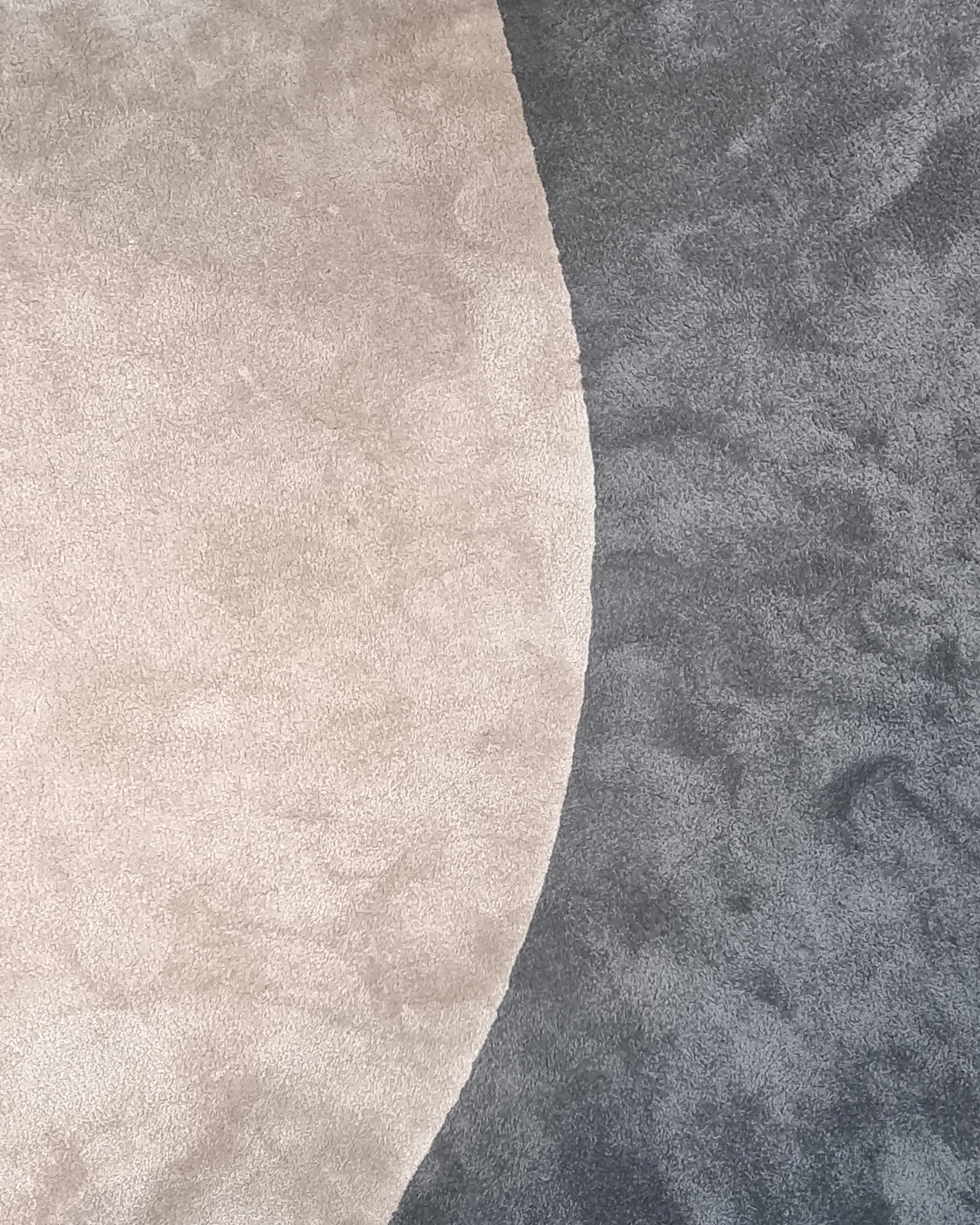
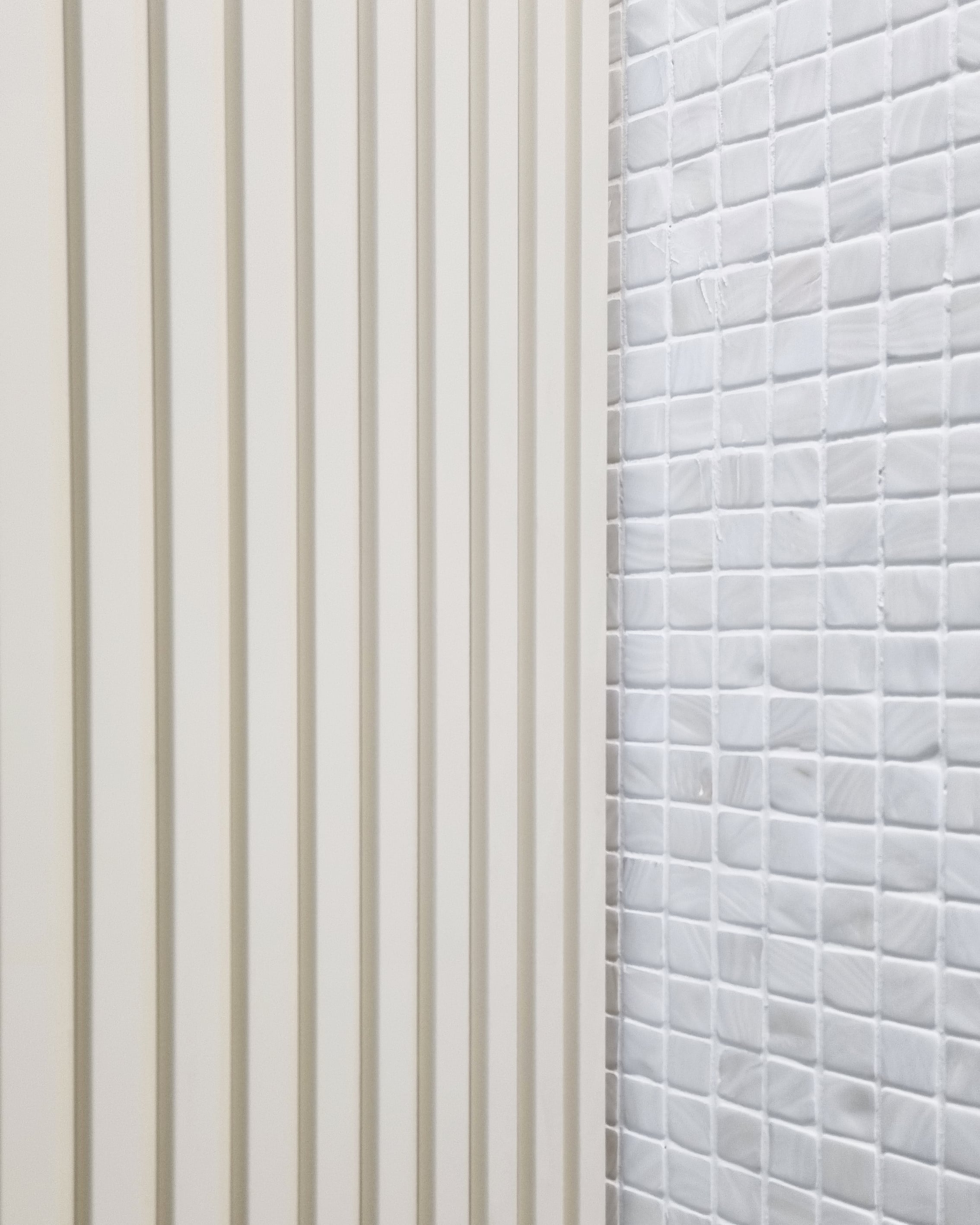
Colors, textures and materials carefully blended to bring the composition to a balance.
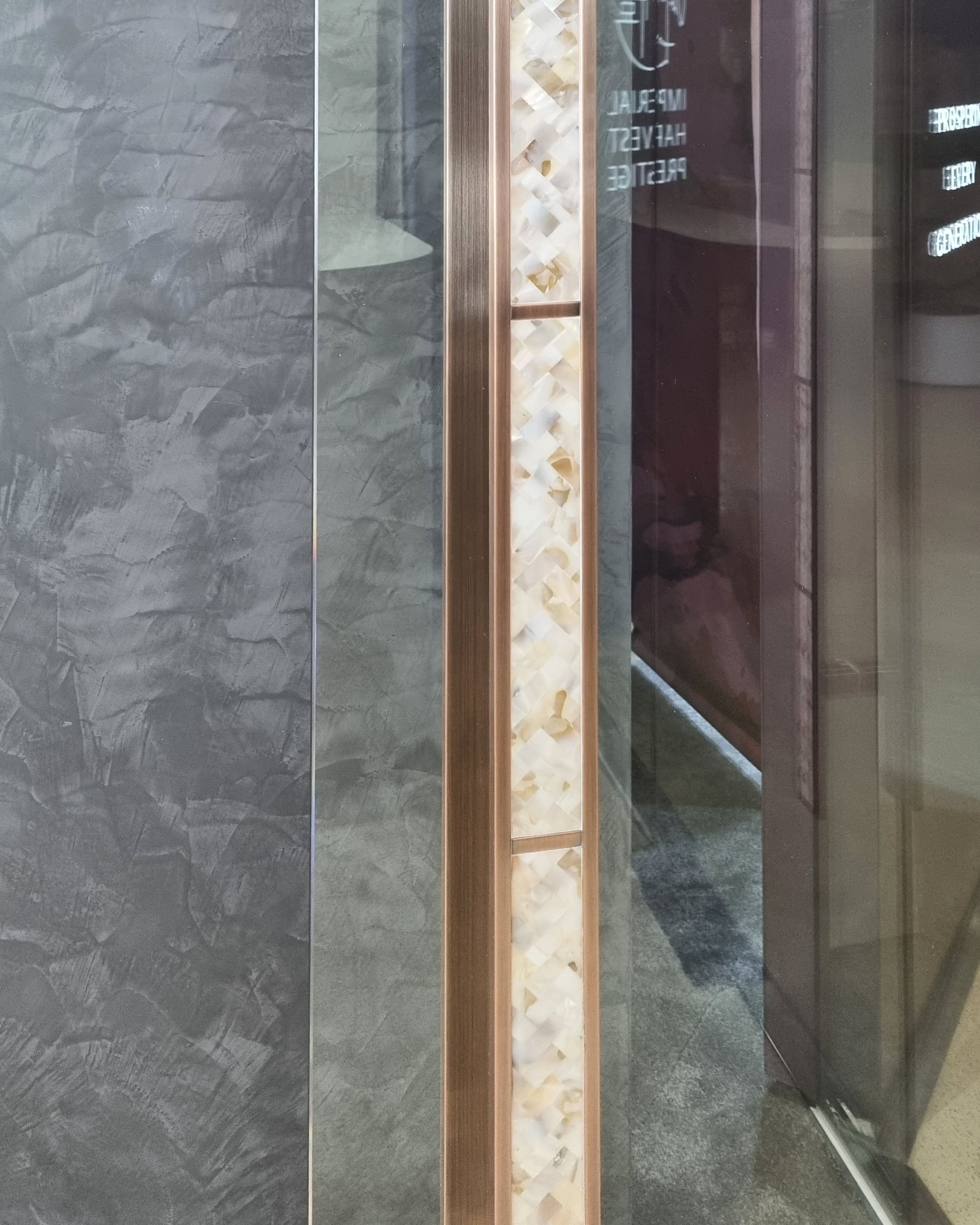
Bathed in healing light from the oculus above as we circle the central showcase.
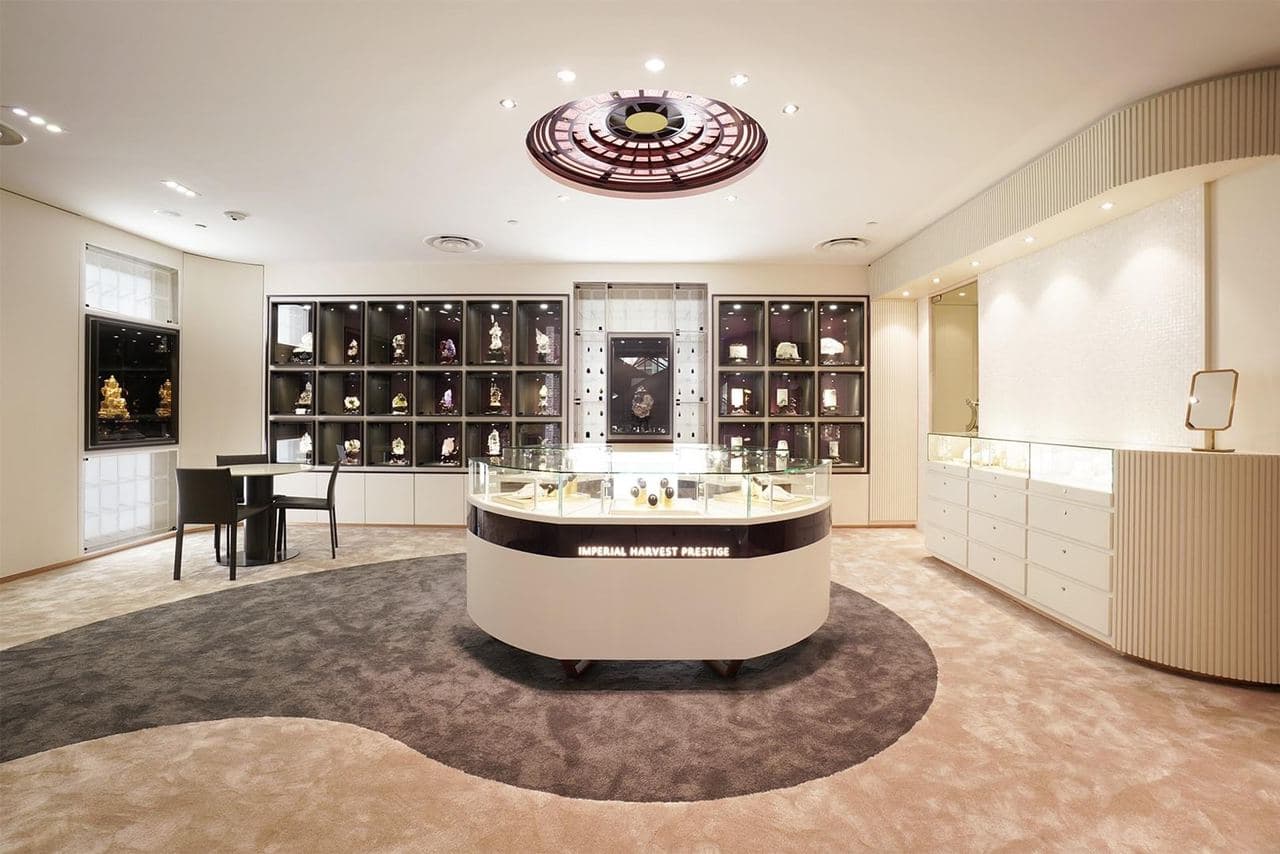
NAVIGATE
Address
402 Orchard Road #03-10 Delfi Orchard Singapore 238876
Buildwith@swingarchitects.com
Phone
+65 94357213 | +65 88867531
All images and content may not be used without permission
